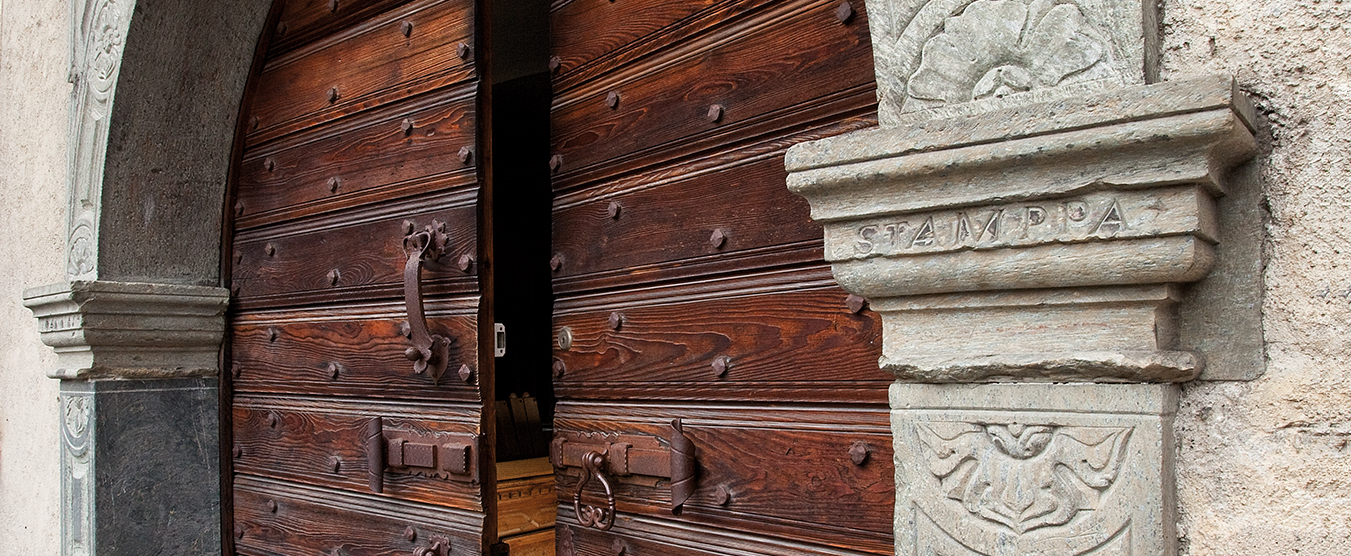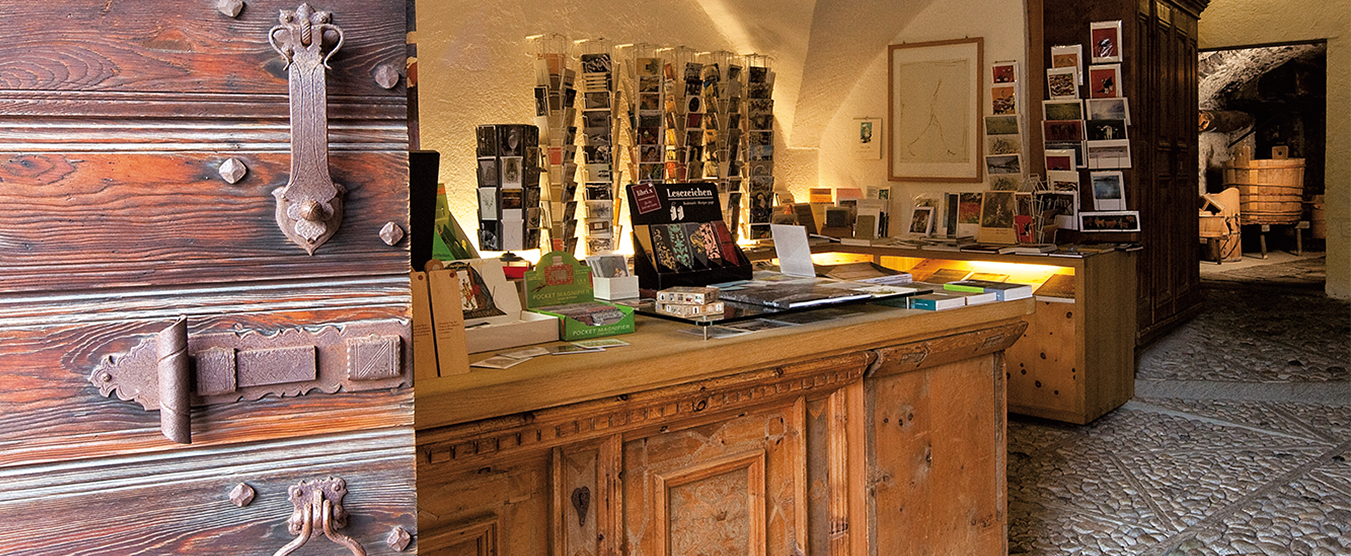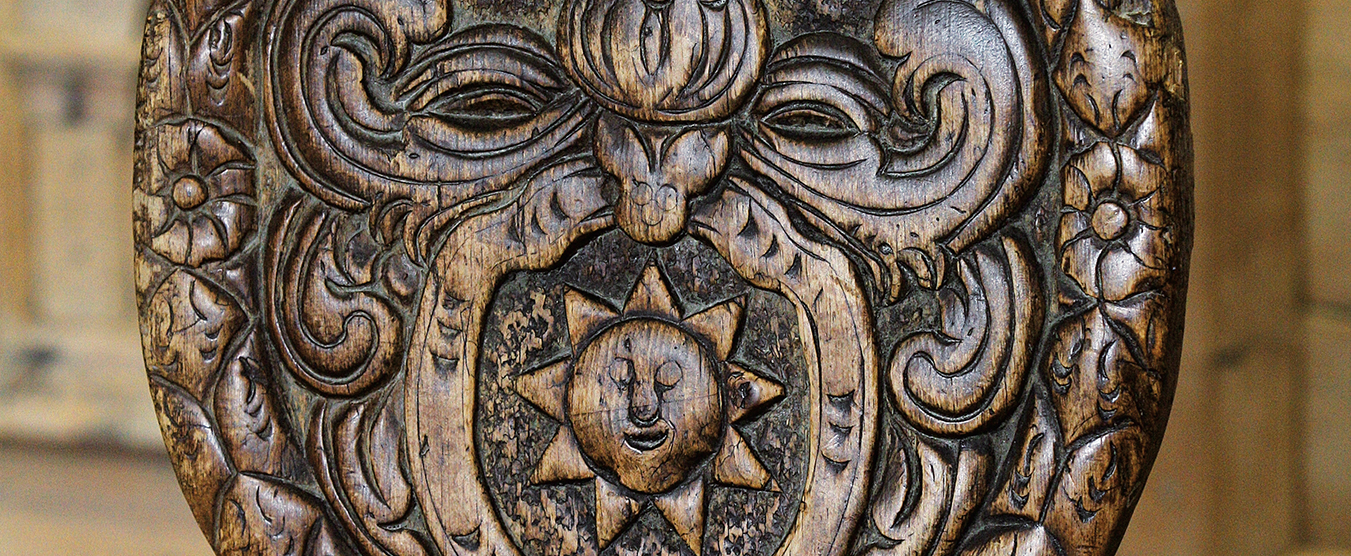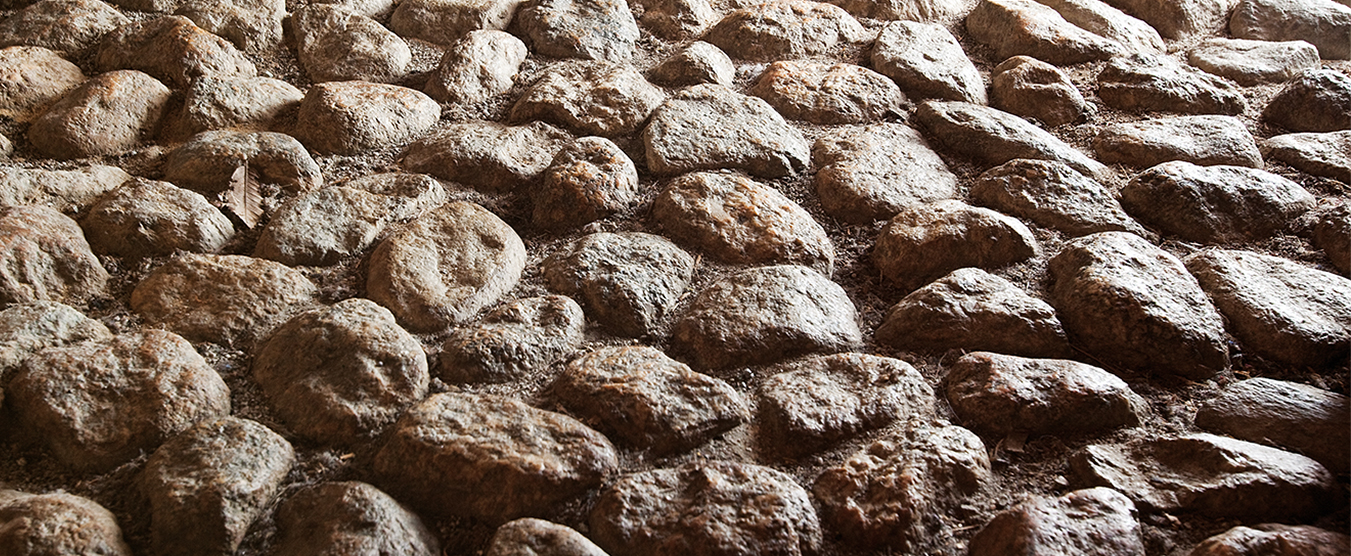







The Ciäsa Granda in Stampa, built in the second half of the 16th century, has been a museum and cultural centre of Bregaglia since the 1950s and today faces major challenges: No major maintenance work has been carried out for decades. The building suffers from penetrating damp, sanitary facilities and technical equipment are minimal and no longer meet today’s standards. Access for the disabled is not possible. And with its current use, the Ciäsa Granda is overloaded in terms of space. The building needs a thorough refurbishment and an extension so that it can continue to operate as a museum in the future. In addition, the exhibitions from the last century need to be renewed and the operation of the museum needs to be professionalised.
The Fondazione Museo Ciäsa Granda e Atelier Giacometti has been responsible for the Museo Ciäsa Granda since 2023. It has received a threefold mandate from its founder Società culturale di Bregaglia:
These first two tasks were combined in the project «Nuovo Museo Ciäsa Granda e Atelier Giacometti».
2021
Architectural competition for the renovation and extension of the Ciäsa Granda, won by Baserga/Mozzetti Architetti (Muralto). The winning project impresses with its treatment of the historical building fabric and the bold new building section.
2023
Establishment of the Fondazione Ciäsa Granda e Atelier Giacometti
2024
Completion of the preliminary project (phase 31 SIA) Renovation and extension of the Ciäsa Granda
2024
Development of the museum concept for the «Nuovo Museo Ciäsa Granda e Atelier Giacometti»
The following visualisations show the status of the refurbishment and extension project after completion of the preliminary project:

Ciäsa Granda from the west: On the right-hand side of the Ciäsa Granda, the new above-ground section is visible. It provides access to the old building and the existing underground Sala Giacometti-Varlin (front right behind the wall) as well as the new underground exhibition space behind the building (not visible). An elevator, a staircase and an exhibition area of approx. 20 sq meters per floor are planned in the new part of the building. The new part of the building makes it possible to preserve the historic Ciäsa Granda in its entirety and still achieve the functionalities required for a museum (disabled access, escape routes, fire protection). The wall behind the fountain with the service entrance on the far right at is also new (previously a gently sloping hill). The service entrance allows access to the underground exhibition areas at the same level. A new storage area will be created between the wall and the Sala Giacometti-Varlin.

Ciäsa Granda from the east: The new part of the building is located in the south-east corner of the Ciäsa Granda. The new exhibition hall is located across the entire width of Ciäsa Granda (old building and new building section) directly adjacent to the building under the square, it is square, has a room height of 5 metres and an area of 100 sq meters.
The realisation of the preliminary project was made possible thanks to the support of:
The Fondazione Museo Ciäsa Granda e Atelier Giacometti would like to thank all donors who made the realisation of the preliminary project possible. It has overcome an important hurdle with the preliminary project and is confident that the next steps will be just as successful.
